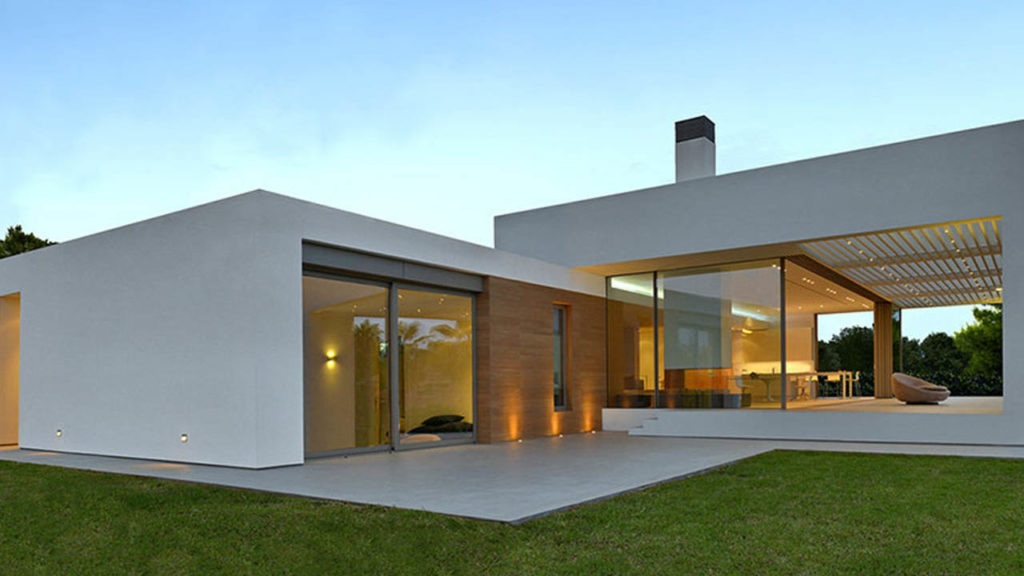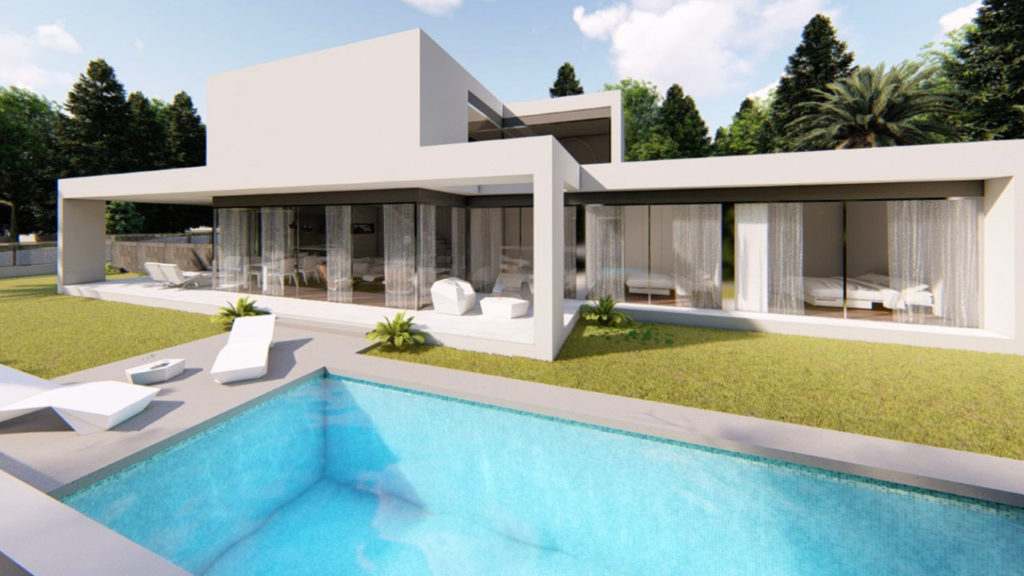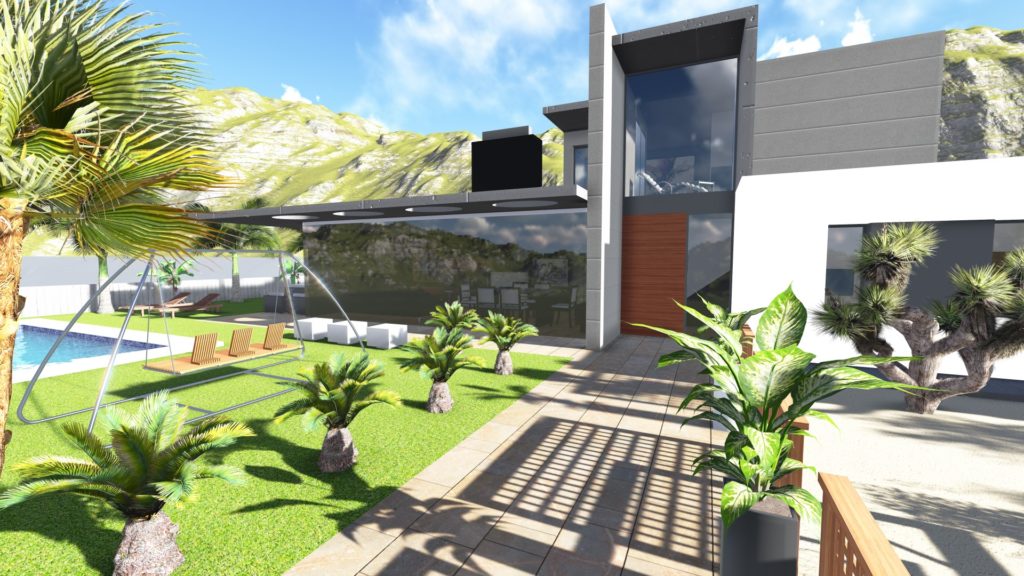CHARACTERISTICS:
- Low level 170 m2.
- 3 bedrooms.
- Top floor 30 m2.
- 2 bathrooms.
- Garaje 105m2.
(Ask us without obligation.)
(Ask us without obligation.)
It will be based on reinforced concrete according to project and reinforced concrete walls 30 cm wide with exterior waterproofing and drainage system. All this according to the geotechnical study carried out in the field and its corresponding control tests carried out by an officially approved laboratory controlled by the OCT.
With double partition. 11x20x23 exterior partition + cappuccino + polyurethane foam + chamber + 9x20x33 interior partition. All this will ensure a great acoustic insulation as well as the hygrothermal, with a good thermal coefficient according to the standard.
They will have the function of compartmentalization of interior spaces, providing acoustic attenuation between common interior areas. They are 9x20x33 ceramic brick plastered with plaster on both sides.
Flat roof, not passable, with PVC sheet, high density insulation and 20-40 mm aggregate filling.
Exterior facade finished in white water repellent monolayer mortar.
Porcelain stoneware with skirting boards of the same top quality material will be used on the floor of the house. The exterior floor is non-slip.
In bathrooms, the installation of ceramic stoneware plate is foreseen, complying with the manufacturer’s specifications regarding waterproofing.
It will be made of thermo-lacquered aluminum in silver, of the cortizo brand or similar in all the eggs of windows and doors. It will present an acoustic attenuation once glazed. The carpentry is composed of double glass with low thermal emissivity, the glass will be 6/14/4.
The access door to two-sided housing, white lacquered interior and the exterior in iroko wood. The interior doors will be in white lacquered DM as well as the closet fronts.
Smooth plastic paint in all vertical and horizontal walls.
Ceramic glass Meridian range or similar. Resin shower trays. Mono knob Roca brand or similar.
The electrical installation conforms to the degree of electrification for homes of more than 150 m2 according to the current low voltage electrotechnical regulation with Niessen type electrical mechanisms or similar to the one chosen by the optional management.
Access control system for pedestrian entrance door via video intercom Fermax or similar.
The telephony installation will be done taking into account the specifications of TELEFONICA, although in the present a study of the telephony installation is made.
The plumbing installation, all hot and cold water pipes will be made with PPR pipe, polyethylene, or similar. The house will have pre-installation of heating and air conditioning.



